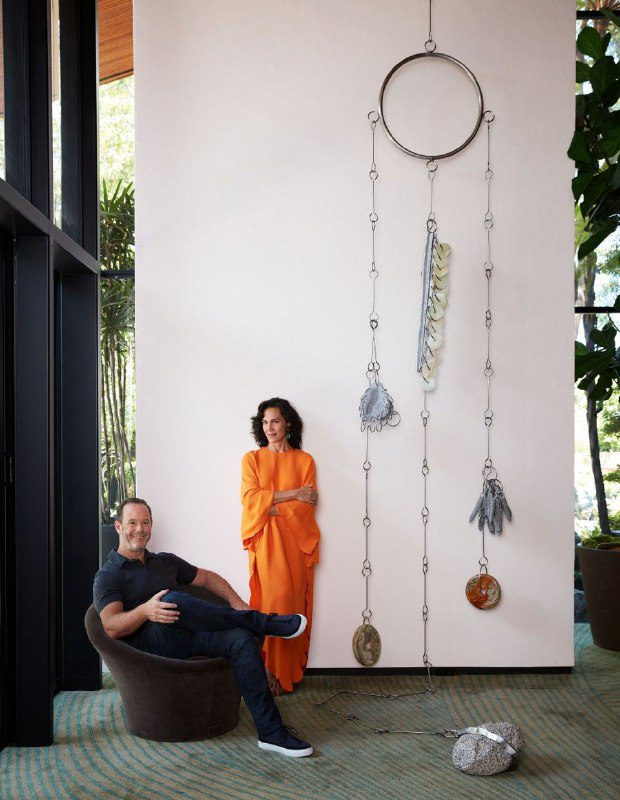
In 2006, Shulamit Nazarian purchased the Smalley House in Holmby Hills, Los Angeles, which was initially crafted by A. Quincy Jones in 1973. Nazarian chose to improve the garden while preserving the modernist style developed by landscape architect Garret Eckbo. The interior redesign of the 7,500 square-foot Jones’s Smalley residence was a collaborative project with Pamela Shamsiri from Studio Shamsiri. Let’s delve deeper into exploring her contemporary house transformation.
Living Room
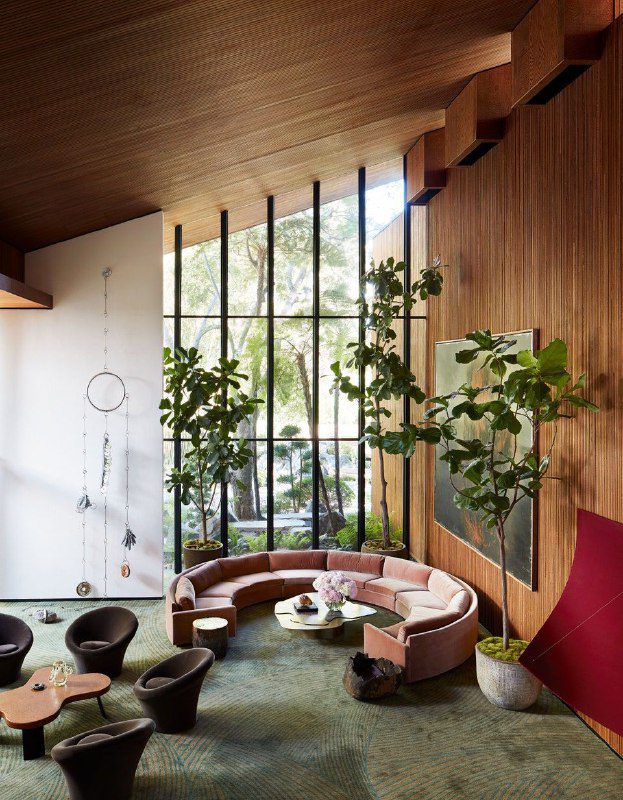
The living room has a 25-foot ceiling with large glass panes. It is used as a gallery space for exhibitions curated by Shulamit Nazarian Gallery. Another key feature of the house is the three interior gardens that seamlessly blend the indoors with the outdoors.
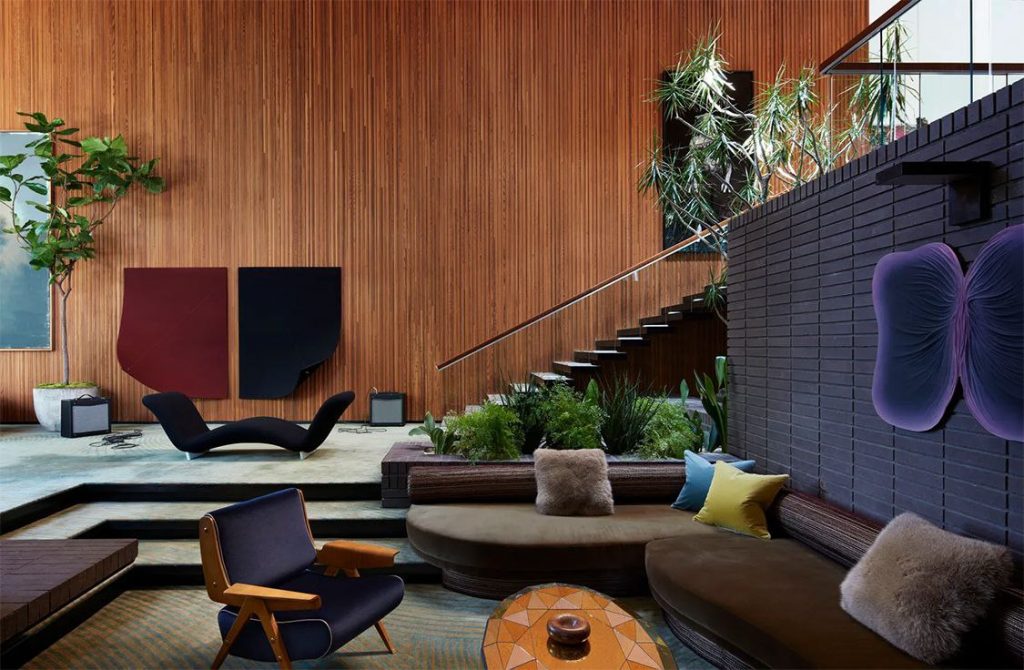
She furnished her house with modern Italian and other contemporary pieces, family treasures, antiques and dramatic art form her art collection.
Kitchen
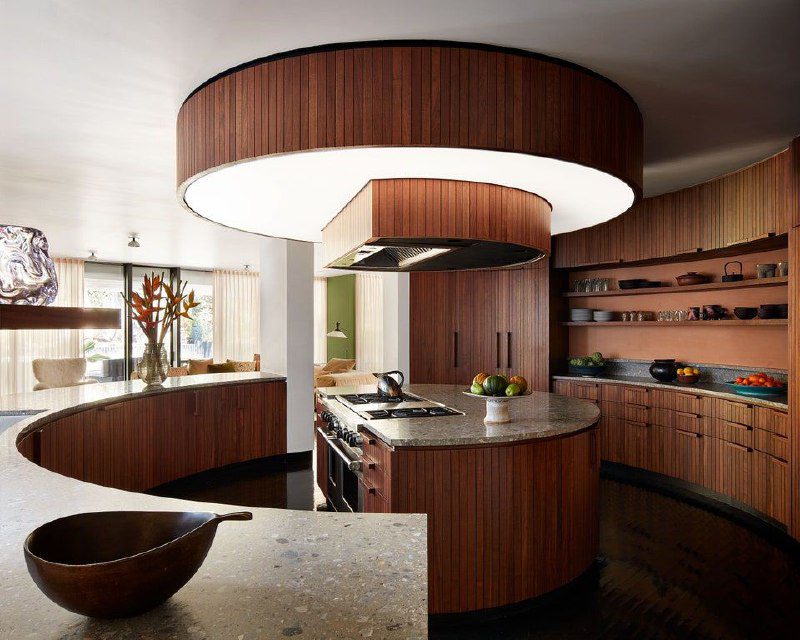
The completely redesigned kitchen showcases a remarkable blend of design and engineering, crafted with American black walnut and light stone countertops.
Dining Room
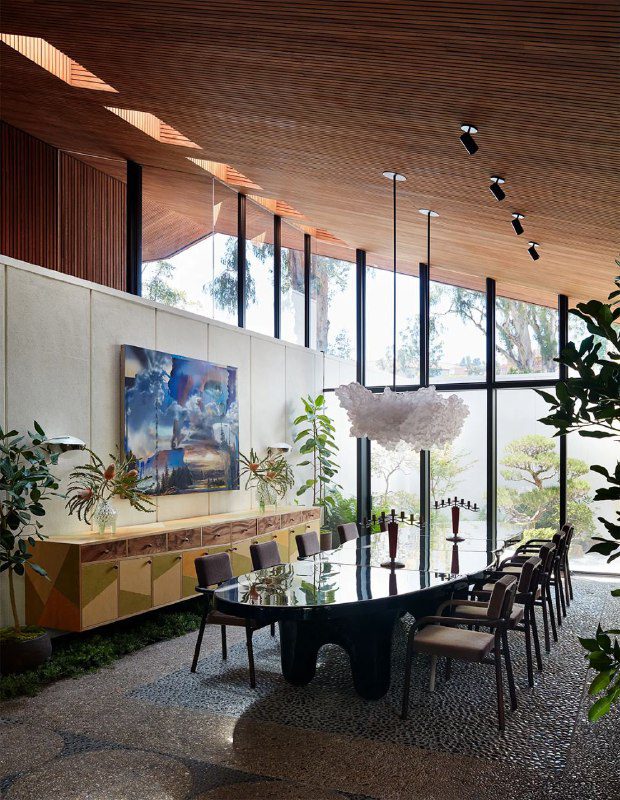
Chairs encircle a table beneath a light fixture in the dining room, with an artwork by Annie Lapin displayed above a patterned console.
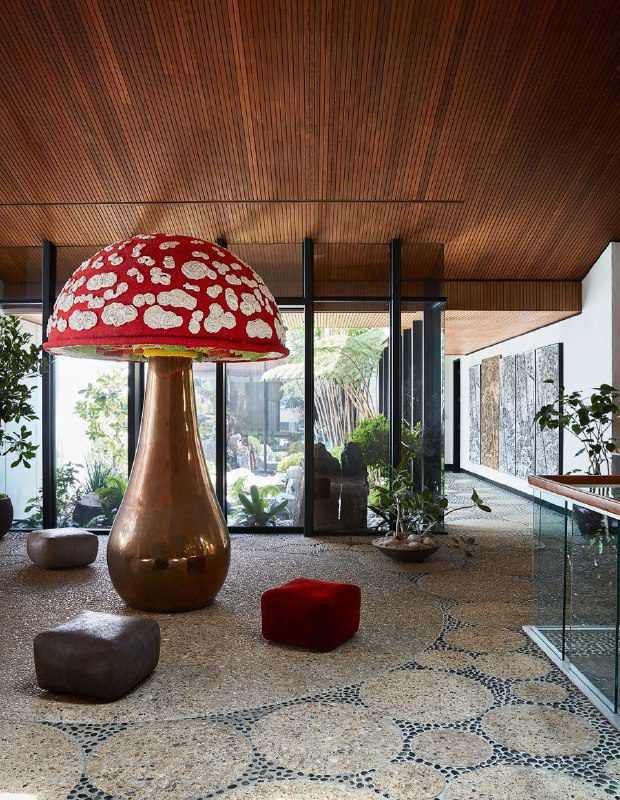
A mushroom sculpture by the Haas Brothers sits on a concrete floor embedded with pebbles near the dining area, surrounded by colorful pouf stools for a vibrant touch.
Library
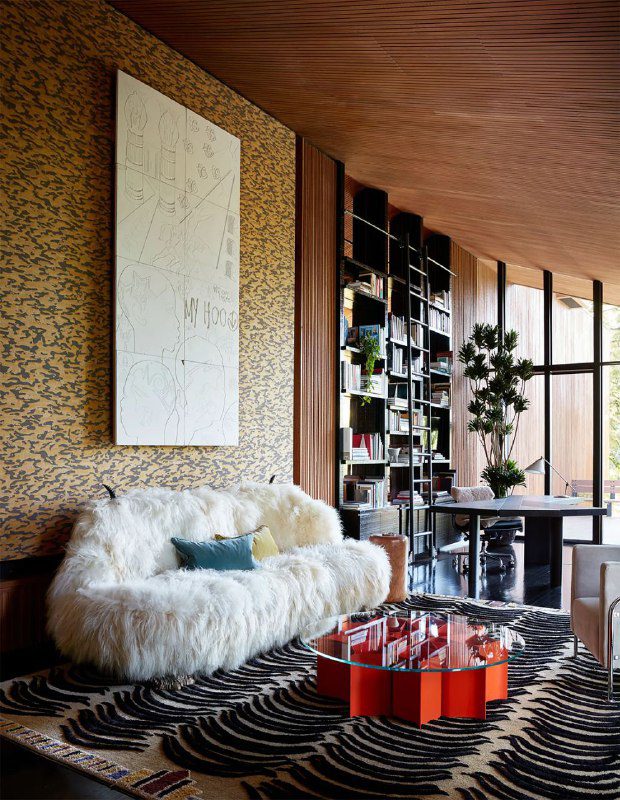
In the library, an artwork by Lauren Halsey hangs on the wall, accompanied by a cute monster-shaped sofa and a cocktail table on the rug.
Master Bedroom
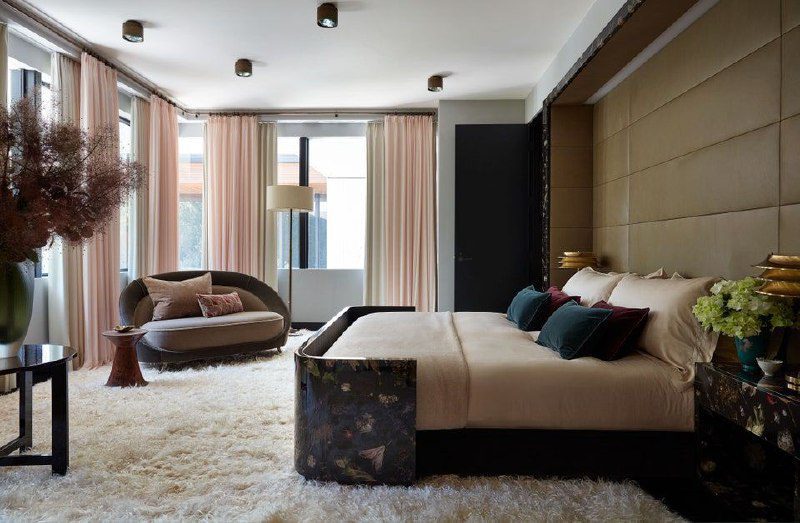
The main bedroom features a bespoke resin bed, vintage table lamps, sheer curtains, and ceiling lights. Additionally, there is a lounge chair that also comfortably accommodates two people.
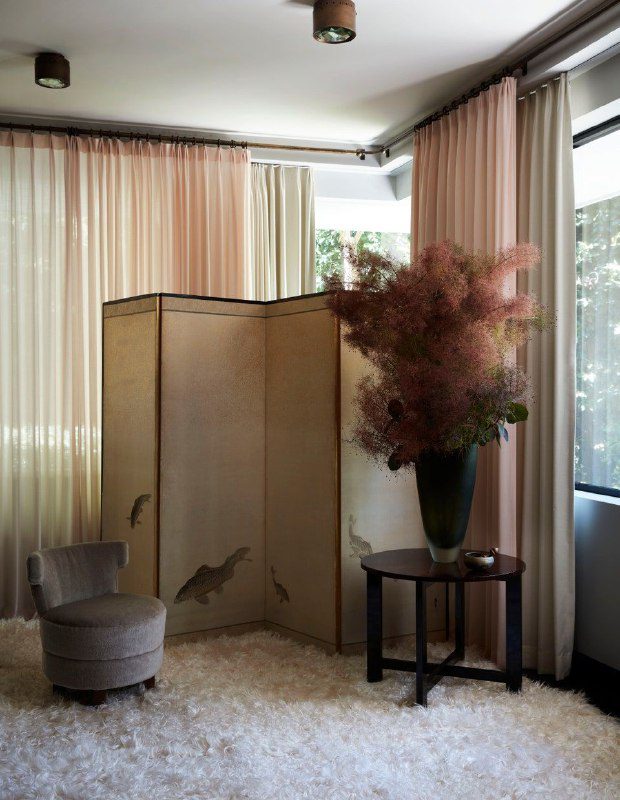
An antique Japanese folding screen holds a corner of the primary bedroom.
Primary Bathroom
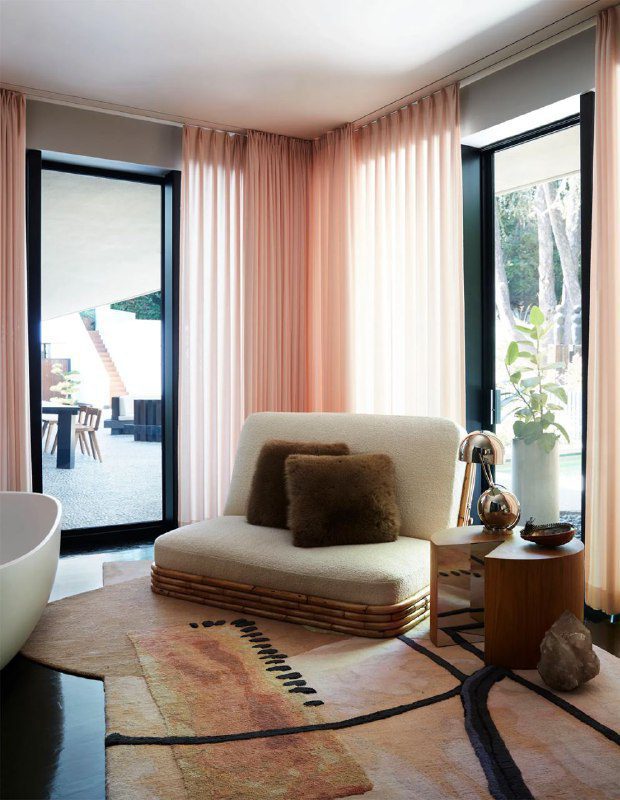
In the main bathroom, a vintage love seat is matched with a side table.
Source: architecturaldigest.com
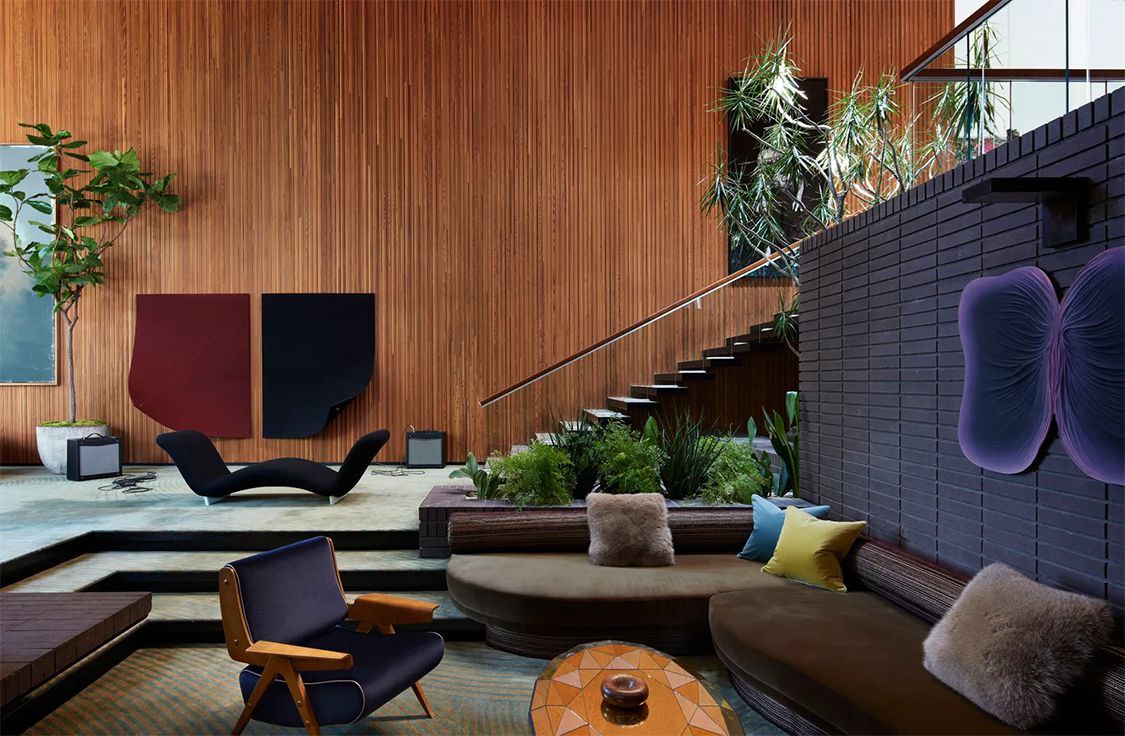
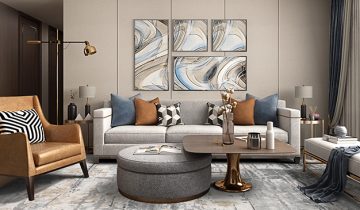
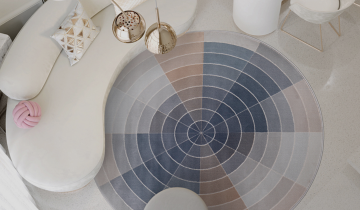
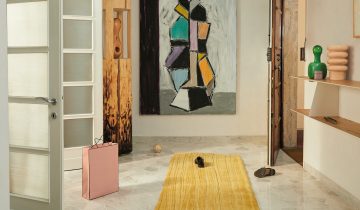
 No products in the cart.
No products in the cart.