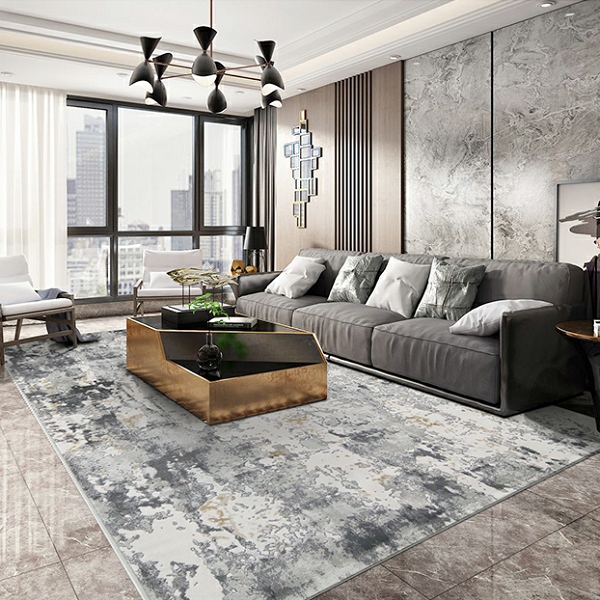Rugs not only beautify your space, but they also provide a soft, nice surface for your feet. Because rugs come in a variety of designs, you can match them to your home’s decor. If your living room has an open floor plan, a rug can be used as a room divider as well as a way to designate the seating area.
There are plenty of reasons why it’s ideal to have an area rug in a living room, bedroom, or other living space. Area rugs provide comfort, warmth, and decorative interest (color, pattern, texture, etc.). And they can create a frame in which to place furniture and define spaces.
Keep the following tips in mind regarding area rug size:
Living room
For a living room, it’s best to have all the furniture on the rug or at least the front legs of your sofa. If you don’t have the floor space, keep it consistent by placing all of your furniture legs off and instead use the rug as an accent.
The most frequent mistake people make with area rugs is to get one that is too small. An area rug should fit under all of the key furniture pieces in a room. So think about your furniture arrangement before committing to a rug. For instance, a rug should go far enough under a couch that at least the couch’s front legs—and preferably its back legs too—can be on the rug. The rug also should be at least 15 cm wider than the couch. For smaller furniture, the entire piece should be able to fit on the rug.
Dining room
For a dining room, it’s nice to be able to move your chairs back and still have the legs remain on the rug. Use the table’s size as your point of reference. Whether circular or round, the rug should extend at least 70 cm on all sides so even a pushed-back chair can still fit within its range.
Bedroom
For a spacious room, opt for a large rug that fits under the entire bed and night tables, with extra width on either side. For smaller rooms, the rug should cover roughly ⅓ of the bed’s base; alternatively, try small area rugs on either side of the bed.
For most average-size rooms, a rug should cover all but approximately 15 cm of bare floor between its edges and the walls. Make sure the rug is centered in the room and the distance between the rug and the wall is the same on all four sides.
Kitchen or Entryway
for these areas, use a narrow runner or smaller piece. The rule of thumb for any rug size is to allow at least 35 or 70 cm of floor space between the wall and the edge of the rug. Use these guidelines to help you decide how much flooring you want to show. For example, you may want to showcase your beautiful hardwood floors, or if your entryway floor is worn, you might cover it with a rug placed horizontally. Note that smaller entryways can get away with less space from the wall.
No matter what the size, make sure that in heavily trafficked areas there is enough room for people to walk on the rug. They shouldn’t have one foot on and one foot off.
Tips:
Don’t forget to take into account the orientation of your room. A rectangular space looks best with a rectangular rug positioned in the same direction, whereas a square room would better suit a round or square rug.




 No products in the cart.
No products in the cart.