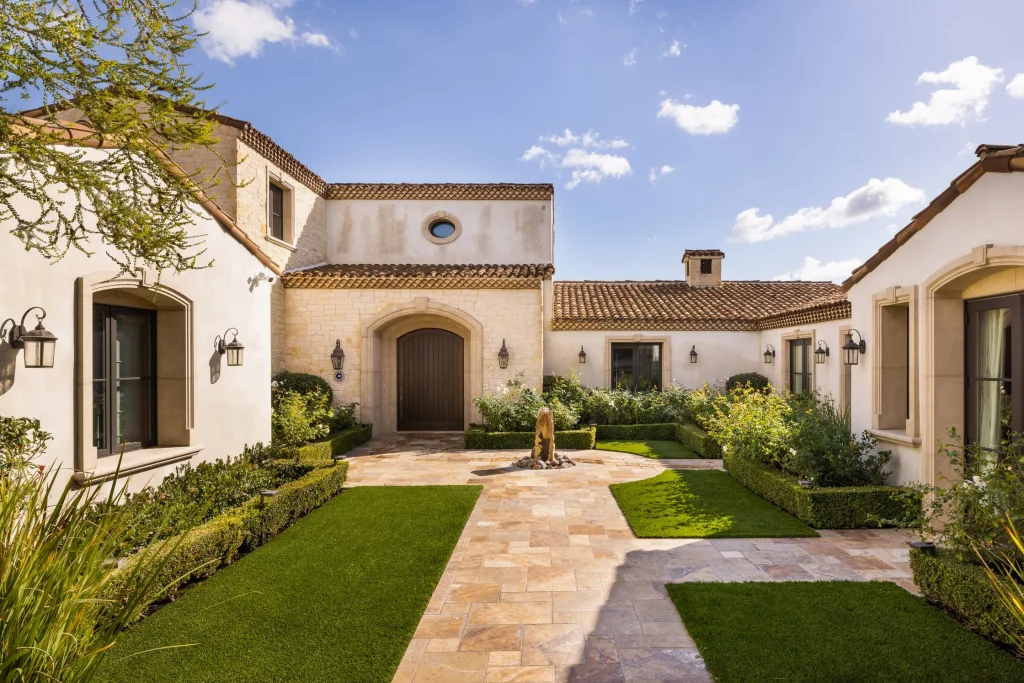
Homeowner, The Omid Family enlisted designer Huma Sulaiman to update the interior of their 13,000-square-foot Mediterranean-style home in Irvine’s leafy Shady Canyon community. They transformed from top to bottom, which includes multiple bathrooms, two kitchens, two living and dining areas, a master suite with its own bathroom and closet, three children’s bedrooms and a basement. Let’s take a look inside!
The Entryway
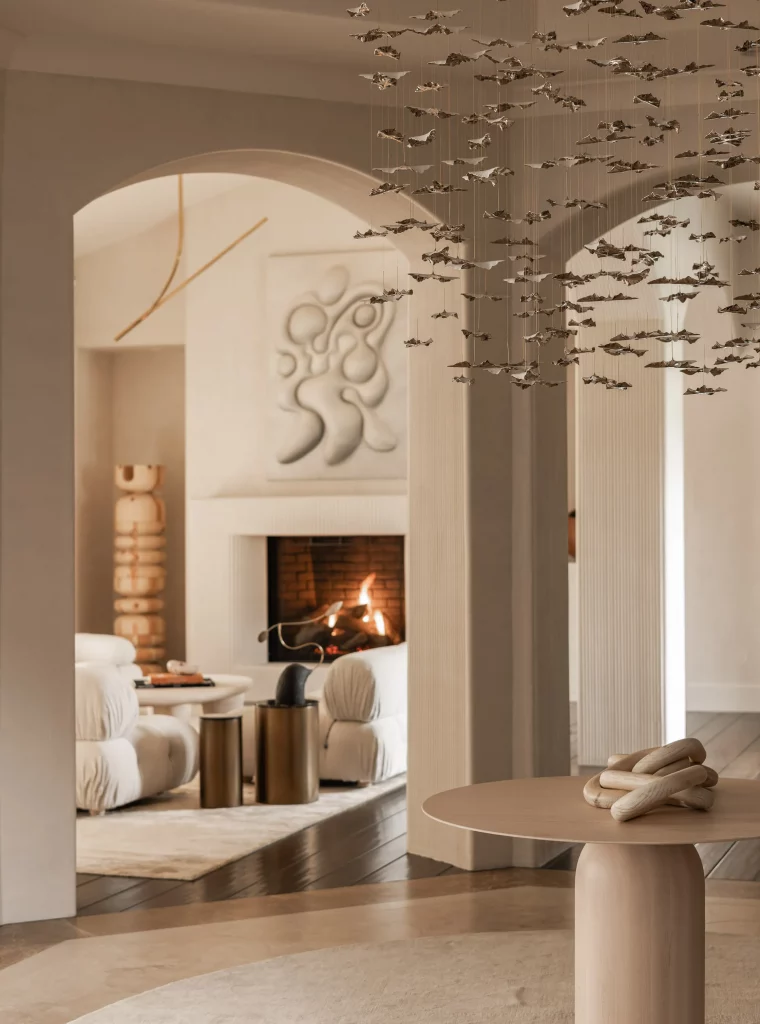
The entrance features fluted plaster columns and a stunning chandelier featuring hanging bronze leaves, as well as a round table that welcomes guests.
The Living Room
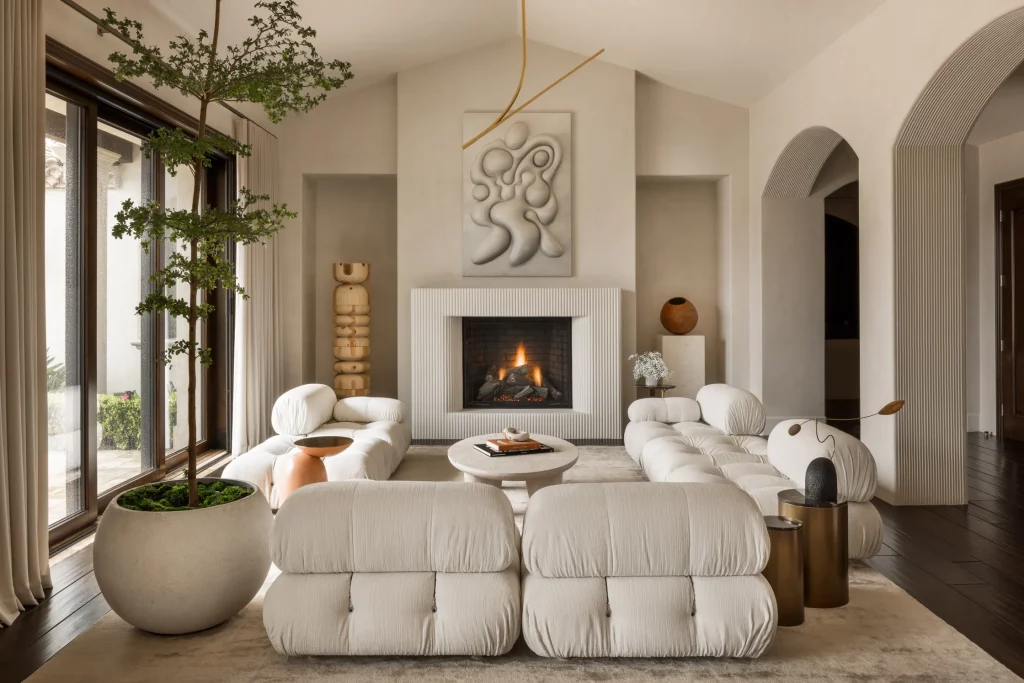
Apart from being elegant, the selection of creme and beige colors that dominate actually aims to balance a high design style with family-friendly concept. Parents also prioritize furniture with soft, curved edges, low modular seating and performance fabrics that can handle inevitable spills. The modular sofa makes it easy for them to move it on holidays, so the kids can play freely.
The Second Living Room
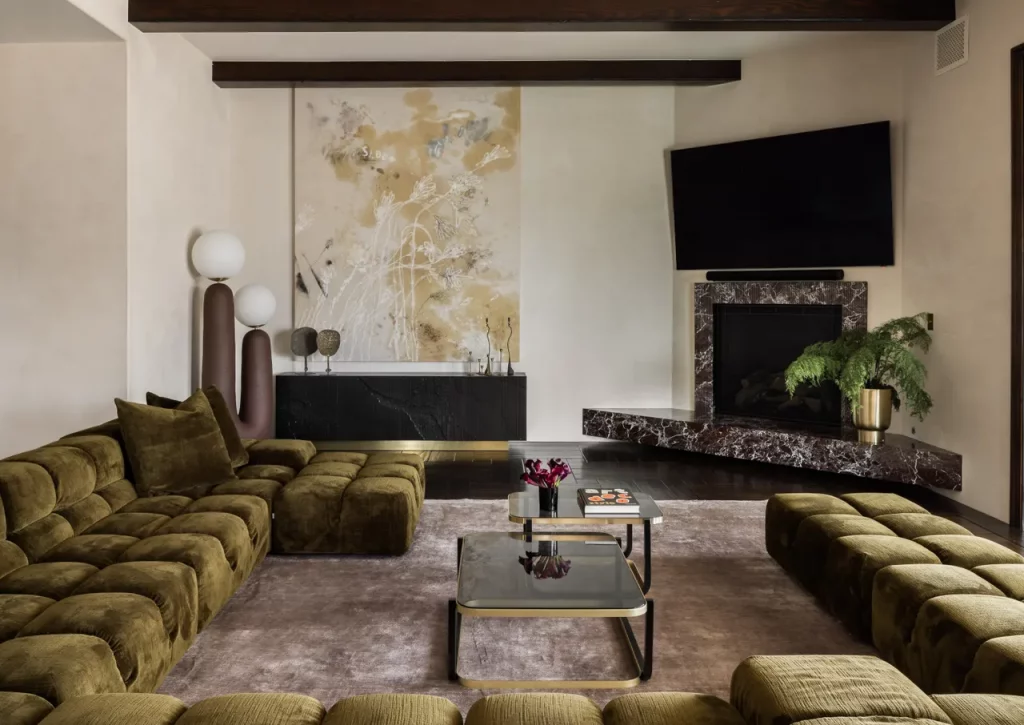
The mossy green performance velvet in the second living room was inspired by the surrounding cactus-studded landscape.
The Dining Room
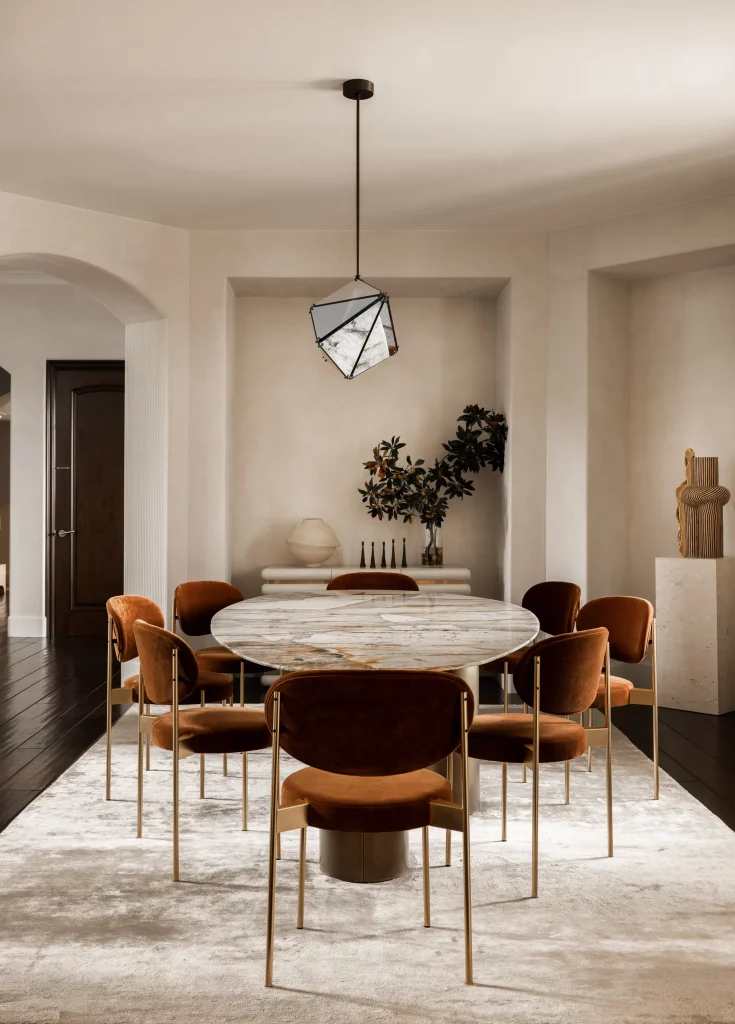
Still in the same tone, the dining area is filled with a formal dining room oval table topped with a granite slab and surrounded by brown velvet chairs. Also on display is Piccolo 99 by ceramic artist Jeremy Anderson standing on a plinth.
The Second Dining Room
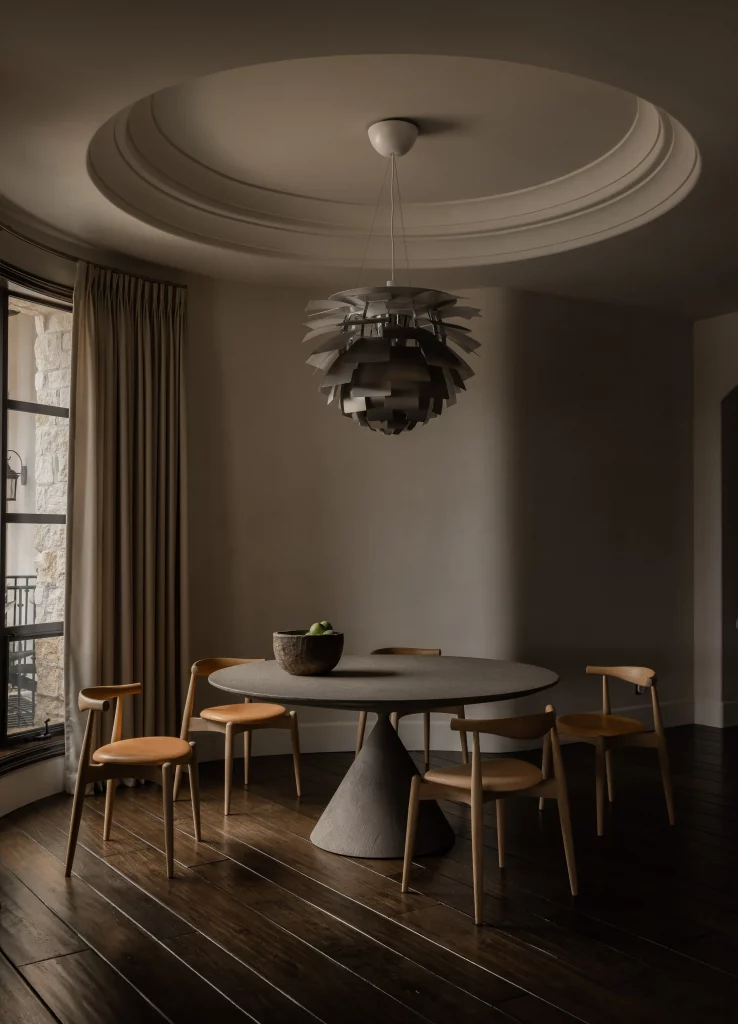
Slightly different from the previous dining area, Sulaiman keeps the family dining area simple and easy to clean for a young family. The classic artichoke lamp dan clay table provides a warm ambience.
The Kitchen
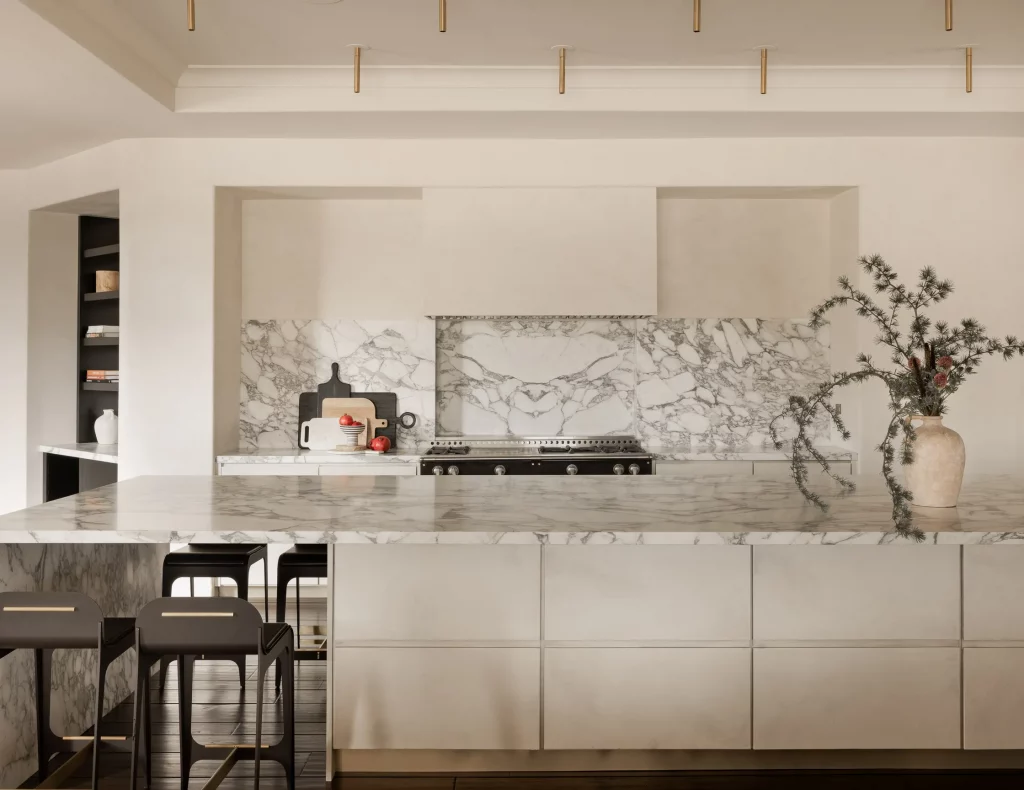
Marble countertops with waterfall edges are the star in the kitchen. Surrounded by short-backed bar stools, this setting is compact and sleek but doesn’t lose its elegance. Contemporary brass spotlights can be a unique lighting option like a culinary exhibition.
The Master Bedroom
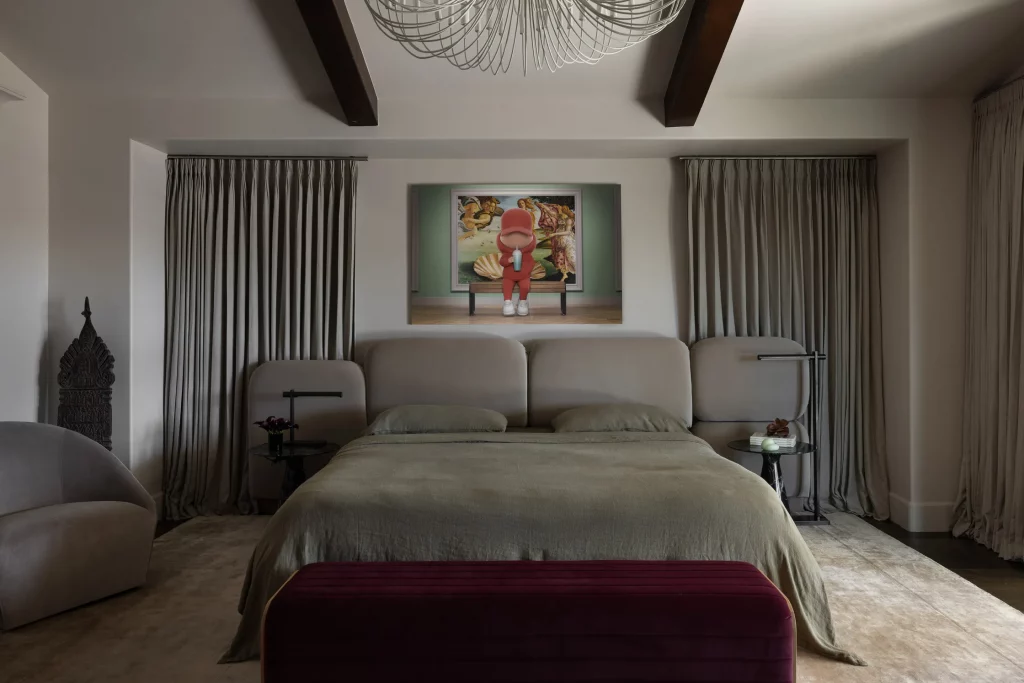
In the master bedroom, Sulaiman designed a custom bed. There are benches upholstered in red velvet. The artwork above the bed, entitled Kidcup Botticelli (Giant), is by artist Leo et Steph.
The Master Bathroom

In the master bathroom, Sulaiman mixes black marble and quartzite. The brass chandelier is made in line with the attributes of the water faucet. This color combination is like imagining a box of jewelry.
The Powder Room

The powder room walls are covered with pink marble and plaster. An antique glass chandelier illuminates a pedestal sink carved from a single block of marble.
The Children Bedroom
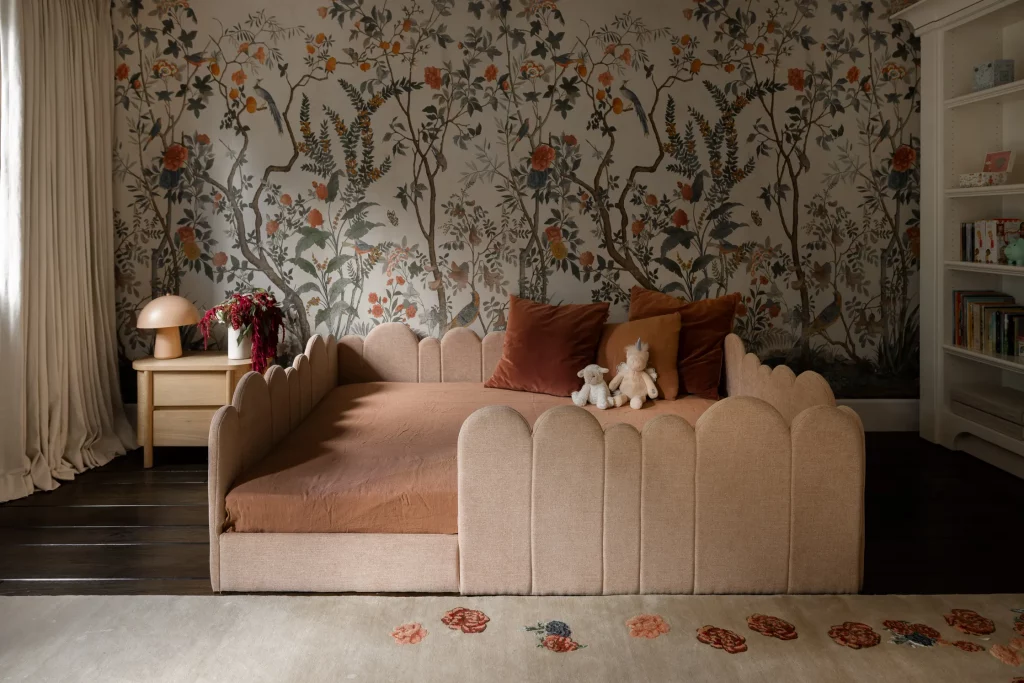
When toddlers sleep, they just toss and turn, spin and roll around. Therefore, this Montessori-style floor bed that Sulaiman found online ended up being modified by parents. They designed a channel tufted frame with irregular scalloped edges that is sophisticated and sweet.
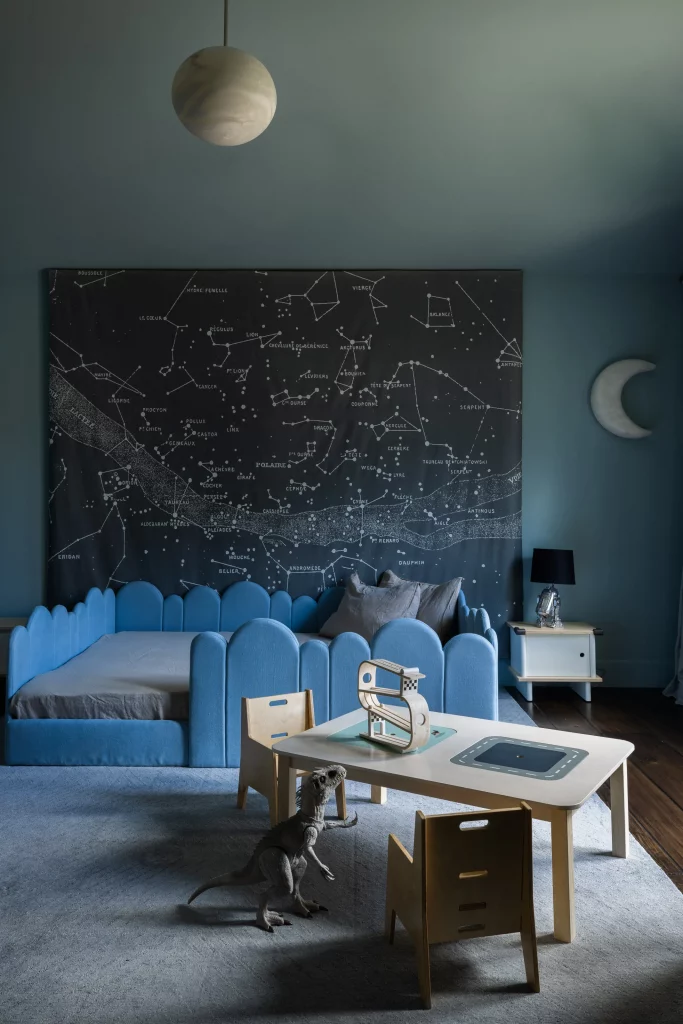
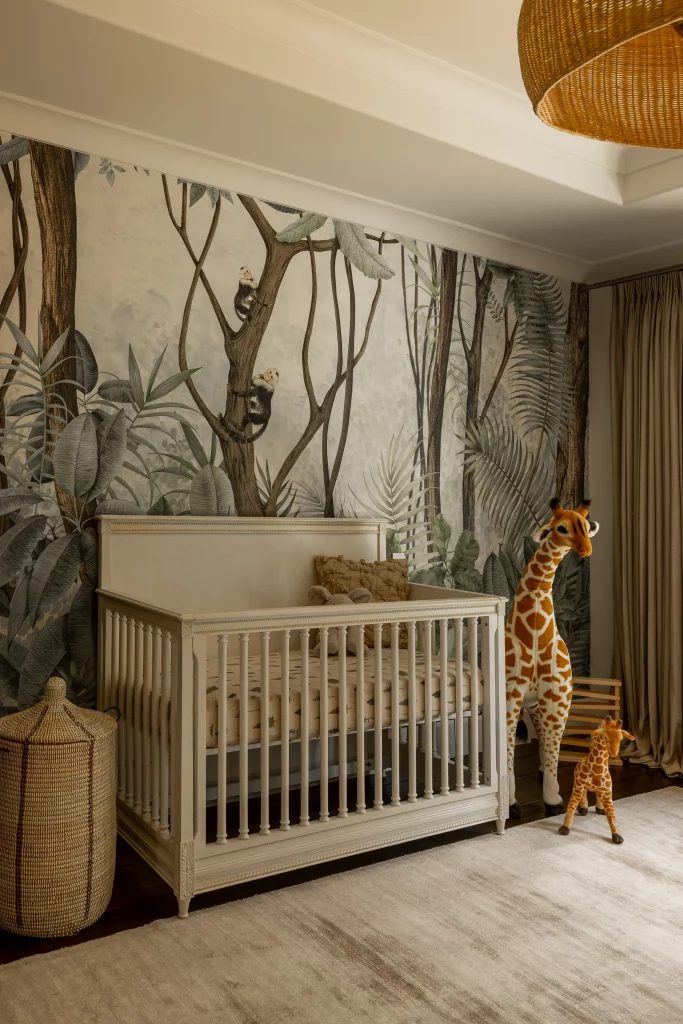
The Bar

In the basement, Sulaiman built a bar complete with a chandelier. The custom bar features a Calacatta Viola top, custom brass accents and fluted cabinetry.
This article inspirated by: https://www.architecturaldigest.com/gallery/this-sprawling-southern-california-home-is-sophisticated-yet-family-friendly
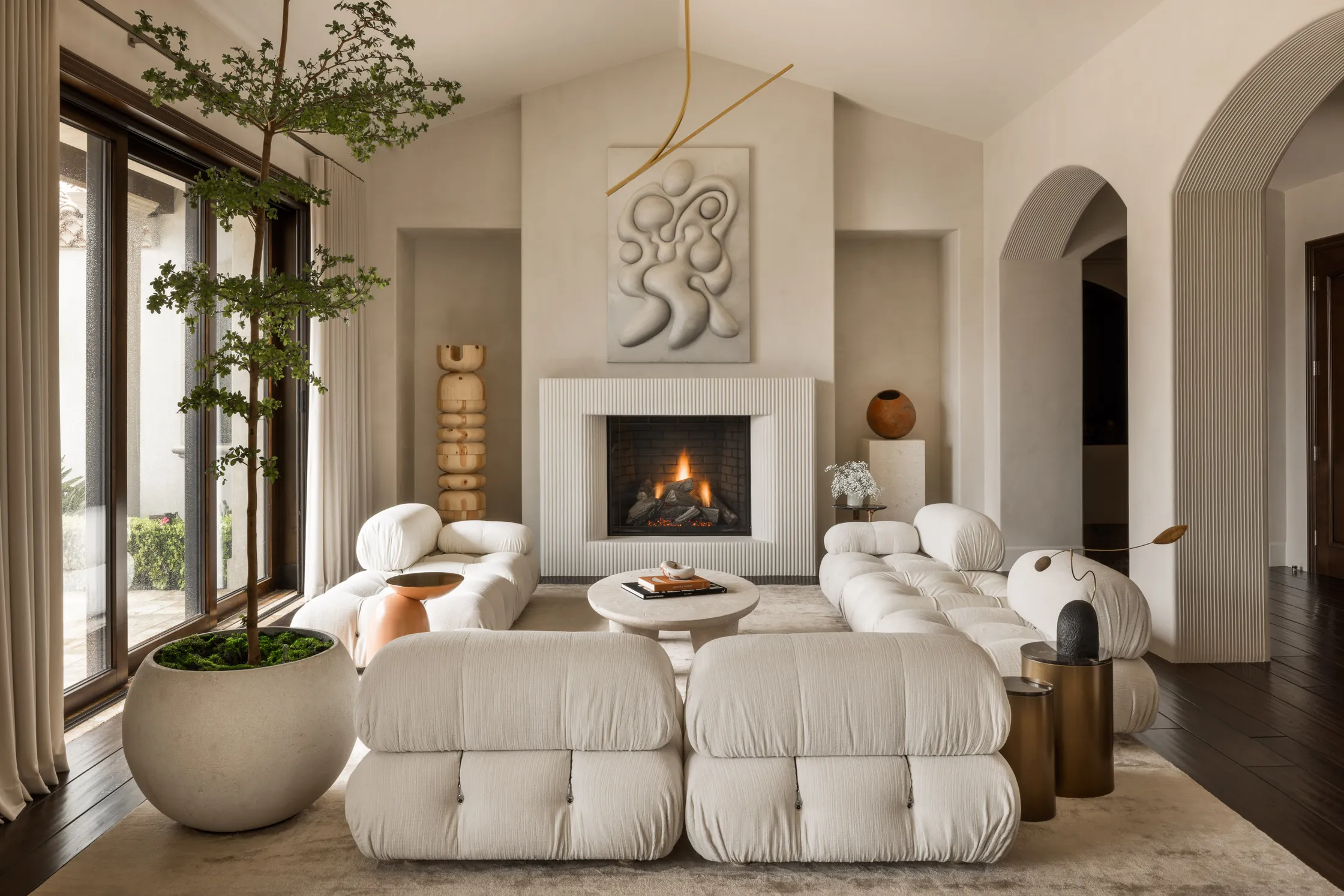
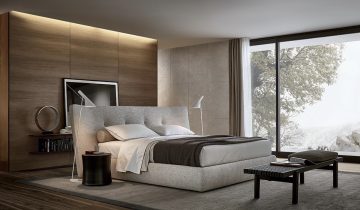
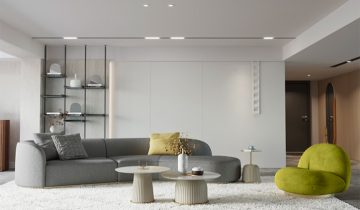
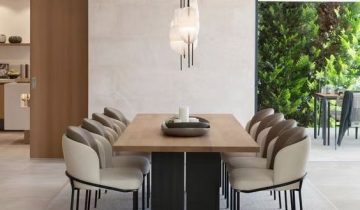
 No products in the cart.
No products in the cart.