Having spent the majority of her adult years in and out of hotels, she desires her residence to be truly personal. Nestled on a quiet back street in SoHo is a hidden gem, a cool, sunny loft just moments from a busy street filled with restaurants and shops. This Swedish-born supermodel considers this place to be her dream home.
LIVING SPACE
We can see a large Isamu Noguchi Lantern, original brick walls, floor-to-ceiling windows, and colorful plants. A flat woven rug anchors the dining room, creating a green area between the living room and kitchen.
KITCHEN
The kitchen view reveals the position of the mezzanine above. Collaborating with Alveary Architecture, Elsa redesigned the area to transform it into a second floor. Antique bar stools adorn the marble island, offering a cozy dining setting.
BEDROOM
Elsa’s bedroom offers a stunning view of the distinctive home she designed. She applies the same philosophy to decorating as she does to dressing, blending textures, fabrics, and colors. Additionally, an antique chandelier hangs above the dressing table and chairs in the master bedroom.
SMALL NOOK
In a corner under the stairs, Elsa used a furry shell chair to get dressed before going out.
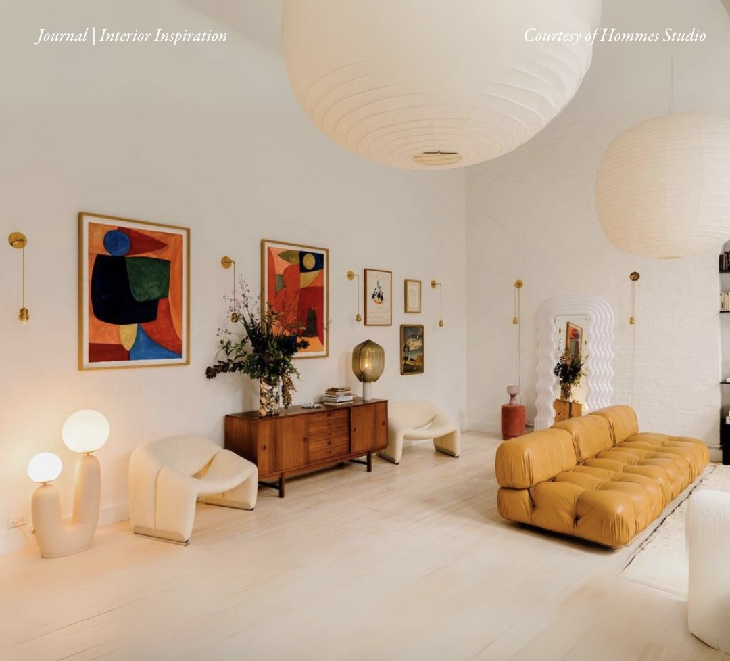
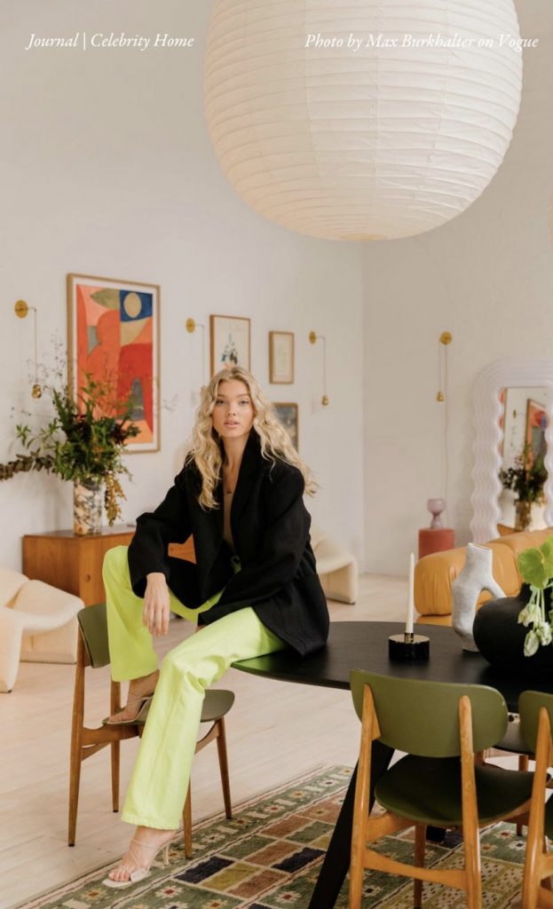
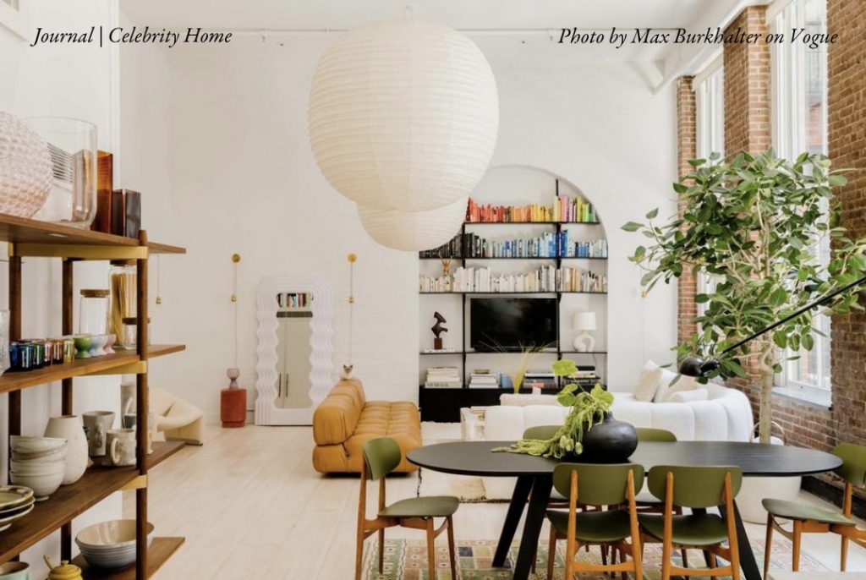
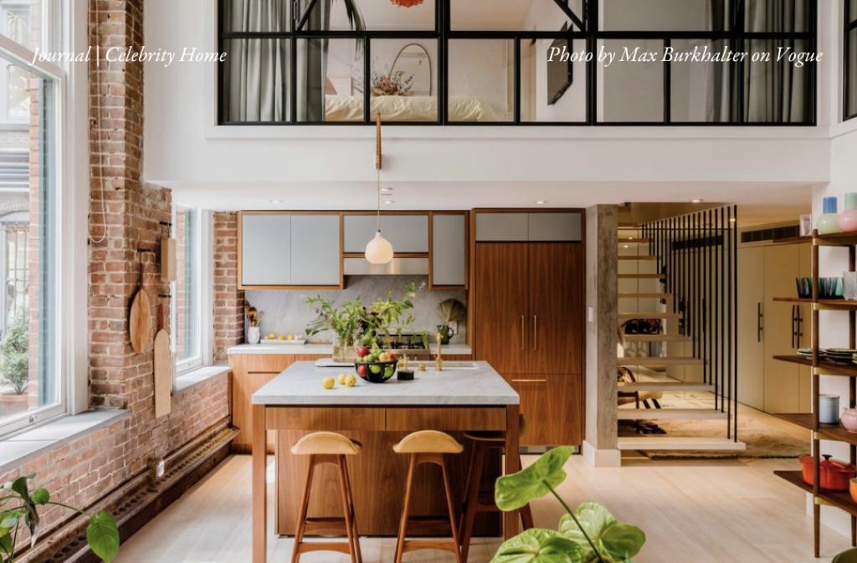
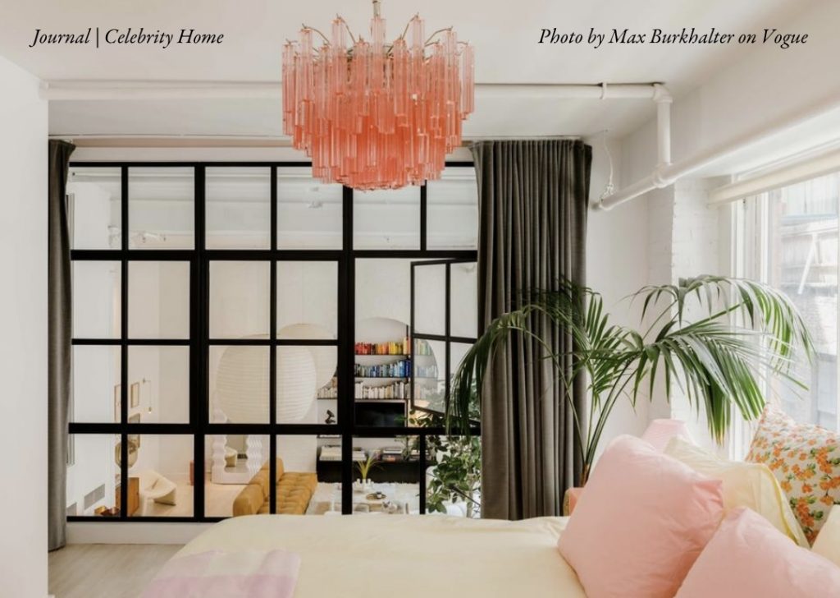
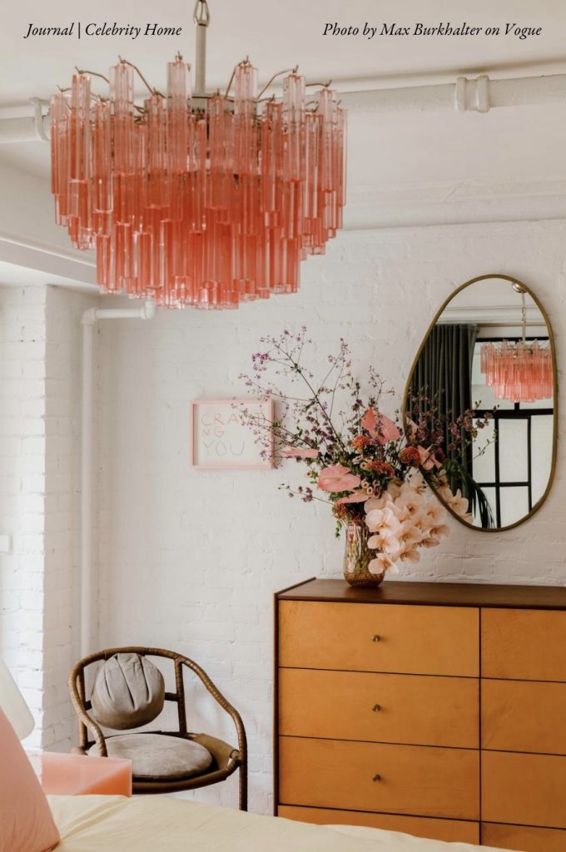
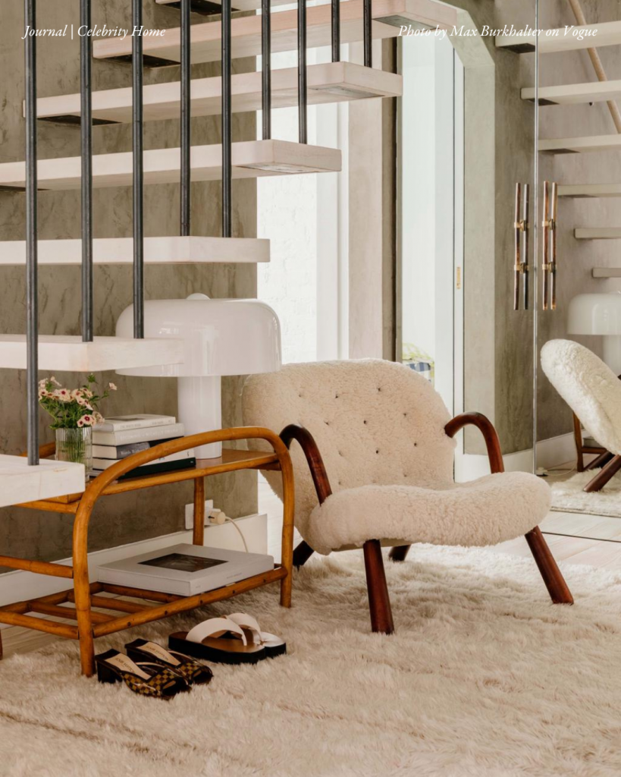
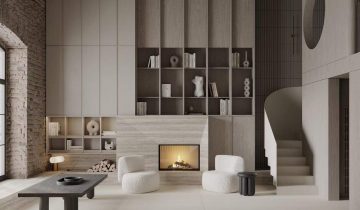
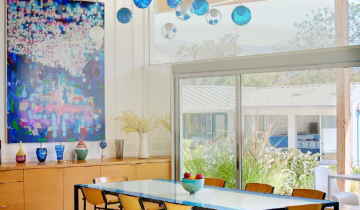
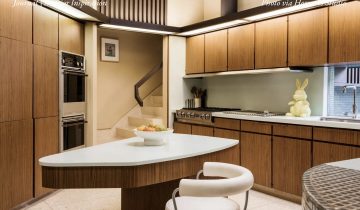
 No products in the cart.
No products in the cart.