
A celebrated French architect, was raised in a creative family, influenced by his father, Jacques Dirand, a renowned interior photographer. Known for his “ornamental minimalism,” Dirand blends simplicity with intricate details, creating spaces that are both elegant and functional.
His Paris apartment on the Right Bank, originally built as a hotel for the 1900 Exposition Universelle, reflects this style. With a stunning view of the city, Dirand transformed the 2,600-square-foot space into a carefully designed home. His thoughtful touches, like silver-clad kitchen cabinets and Turner-esque murals, add subtle playfulness to the refined design. For Dirand, the goal is always to enhance everyday living through well-planned, beautiful spaces.
LIVING ROOM
The living room features a Pierre Jeanneret sofa and chairs around a Joseph Dirand cocktail table, enhanced by art from Angel Alonso. The color scheme includes natural tones with soft whites, light browns, and pale grays, providing a neutral backdrop that showcases the modern collection.
ENTRANCE HALL
At the end of the entrance hall, you’ll find a neoclassical limestone doorway with a pediment—“very 17th-century Italian,” he noted. This leads to the family’s private living spaces. In the narrow corridor, a graceful bronze-and-gold lioness with golden eyes prowls—a stunning sculpture by Harumi Klossowska de Rola.
DINING ROOM & KITCHEN
In the kitchen, his teenage daughter was doing homework at a vanilla-hued breccia stazzema marble island. He appreciates the thick base and the landscape-like veins of the marble. He also uses mineral materials for key furnishings, including a white travertine dining table.
BATHROOM
Stone is clearly Dirand’s preferred material, used in walls, flat surfaces, and baths, often in soft-tone stone or marble.
MASTER BEDROOM
In the master bedroom, a parchment-and-marble table, designed by Dirand, complements the bed. Above the bed hangs a painting by Leiko Ikemura.
JOSEPH DIRAND’S WORKS

 GET THE LOOK
GET THE LOOK


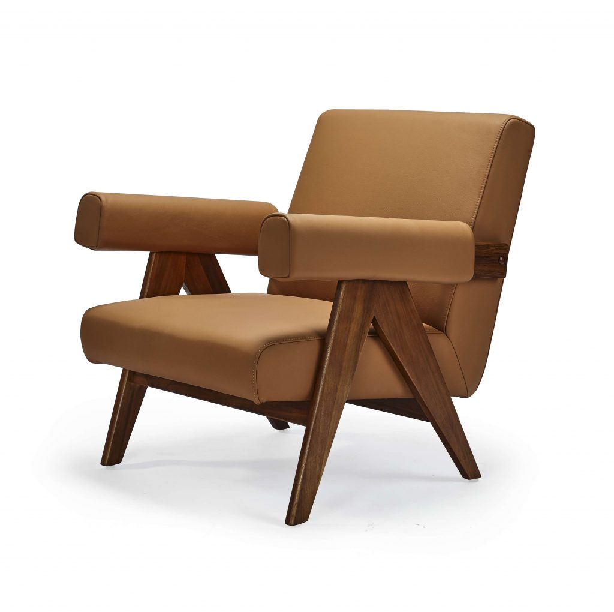
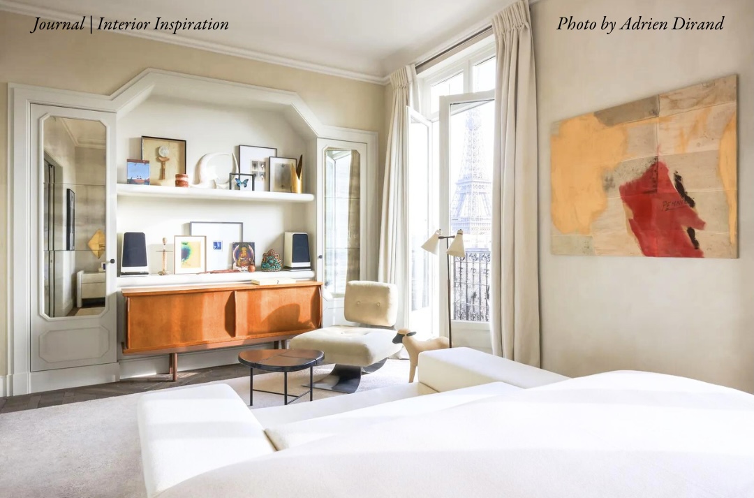
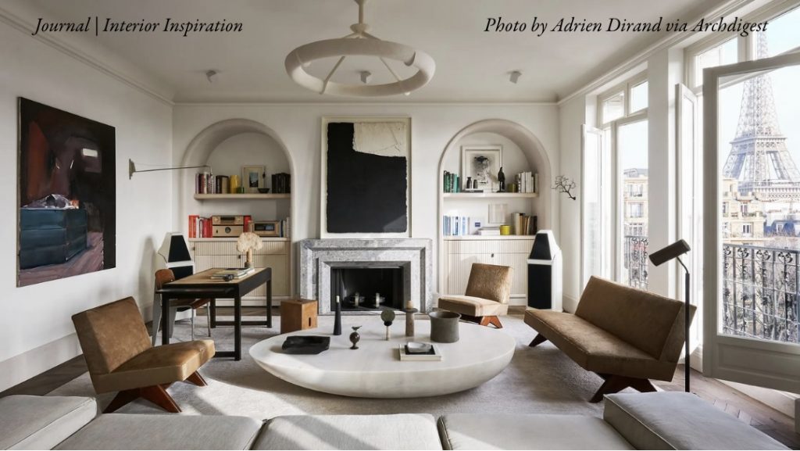
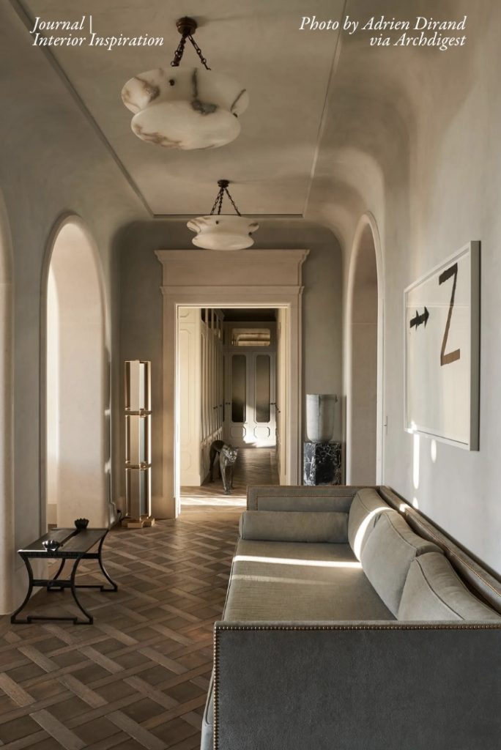
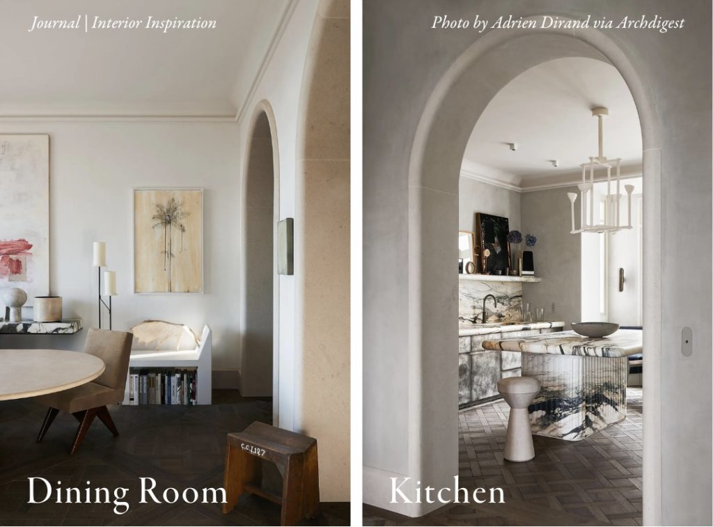
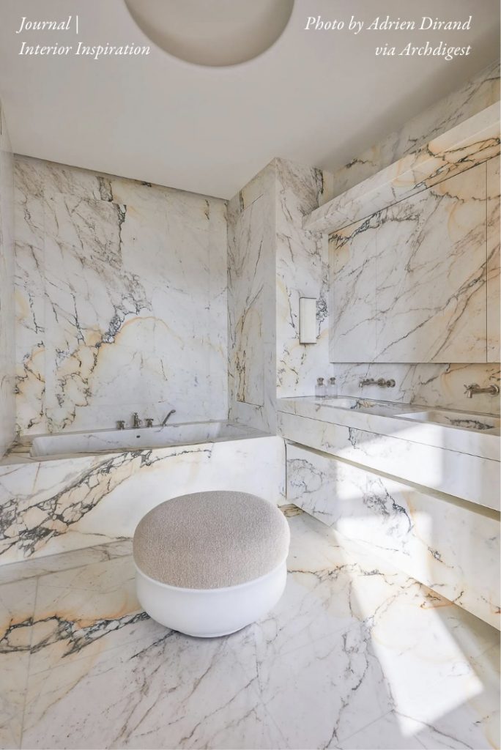
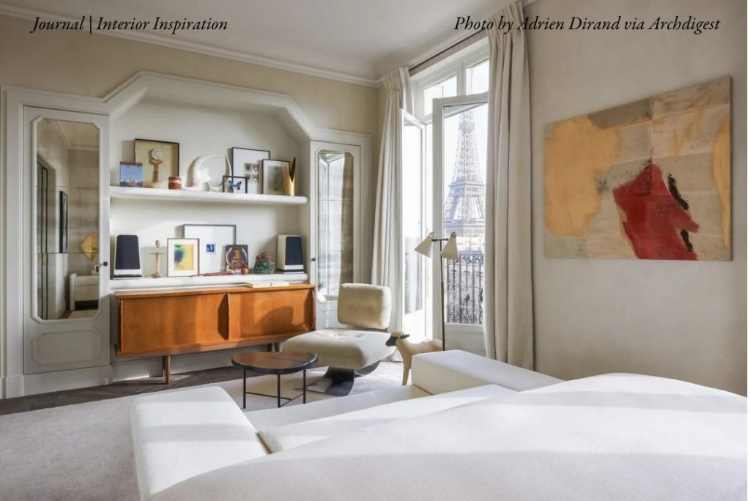
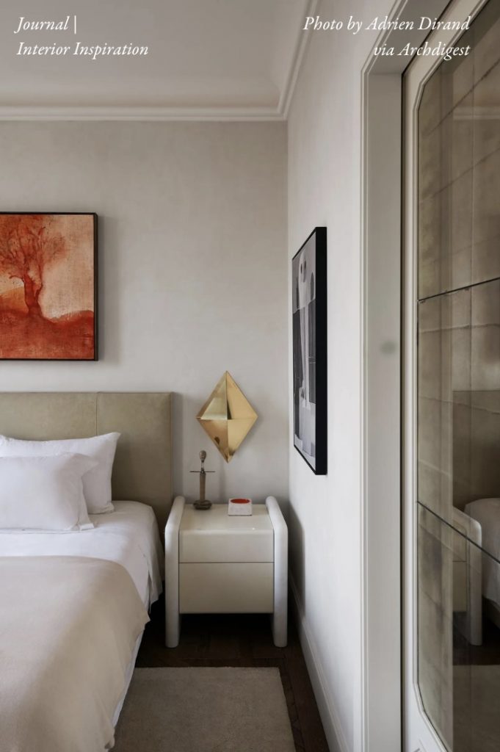
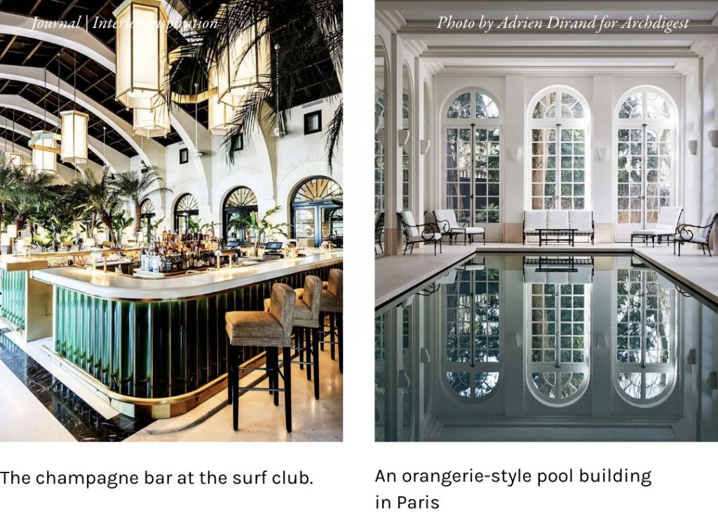
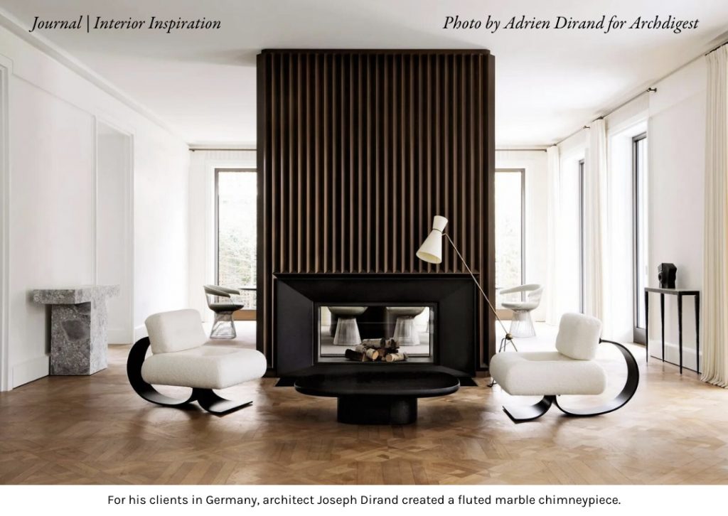 GET THE LOOK
GET THE LOOK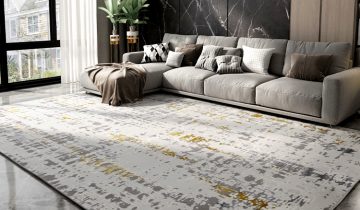
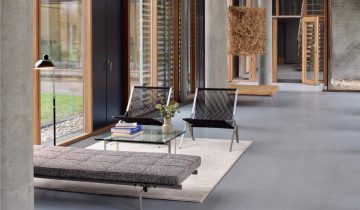
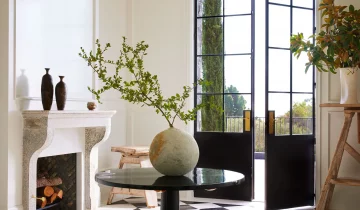
 No products in the cart.
No products in the cart.