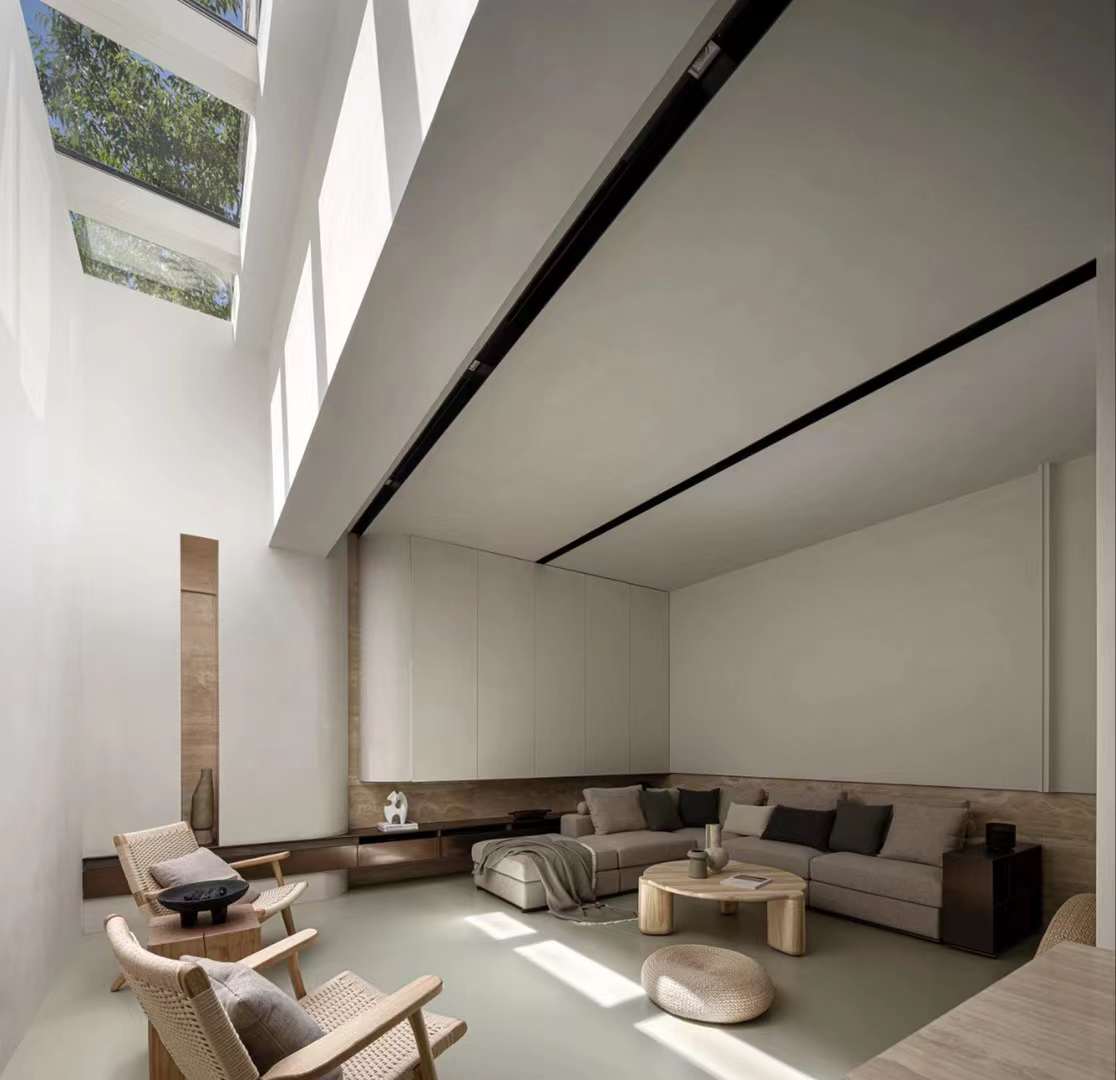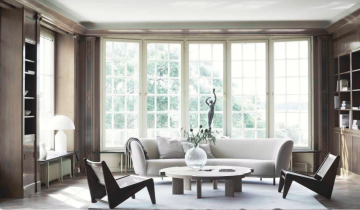Turn on any home-design TV show and you’ll repeatedly hear the words “open concept.” Tearing down walls to create open floor plans for the living, dining, and kitchen area is what open-concept design is all about.
For some, separate rooms still hold their charm. But many homeowners today are taking a sledgehammer to their traditional floor plans so they can enjoy cooking, eating, and movie watching all in one space.

Benefits of Open Floor Plans
- Improved traffic flow. With few doors or dividers, an open concept floor plan means that your housemates and guests can easily move around your great room. Open concepts are especially valuable for larger households with busy morning schedules because there’s enough room for everyone to move around as they prepare for the day.
- Increased light. Without partitions or walls between the kitchen, living, and dining space, natural light can easily flow from one room’s window into another room. In an open concept home or working area, more light can also help make the room feel bigger. Learn more about lighting a room with these helpful tips from world-class interior designer Kelly Wearstler.
- Better for communication. Whether talking to your family, entertaining guests, or keeping an eye on children or pets, an open layout makes it easier for sound to travel, provides greater visibility, and increases a sense of togetherness. This floor plan allows you to see what’s happening in your open living areas without being muffled or blocked by closed doors and walls.
- Makes entertaining easier. Open floor plans are great for hosting small parties or game nights because there is ample room for your guests to mill around and socialize. Without the barriers of kitchen doors, you can have a seamless conversation with your guests as you prepare snacks on the kitchen island.

Challenges of Open Floor Plans
As much as we rave about the space, light, and flow that a large, open room gives us, there are certainly some challenges. Obviously, some privacy is lost when you tear down walls and join everything together. Talking on the phone in the kitchen while your kids are watching TV could be difficult.
Losing wall space for your photos and artwork is another good reason to keep a wall intact. Fewer walls also mean fewer electrical outlets; concealing wires in a large, open space can be tricky.
Finally, if you hate seeing a mess, open-concept living might not be for you, unless you live alone or have roommates who are also neat freaks. Toy chaos or messy kitchens are easily seen in open floor plans. Staying tidy, or at least having proper storage, is key for open-concept living.
Tips for Designing an Open Floor Plan
Choosing the Right Furniture

One of the most frequent mistakes made by those with larger open plan homes in their homes is selecting items of furniture that are out of proportion with the space.
All to often, open plan living spaces can lack a sense of warmth and homeliness due to items of furniture that are just too small to properly fill the layout, or too few items of furniture to make the whole area feel lived in.
While not all your furniture needs to be over-sized, do take the time to consider how it will fill the space and create a plan to avoid big unfilled spaces with no obvious purpose — the use of rugs, wall art, side tables, and plenty of side lamps will also all help to fill out the space.
Use Furnishings and Lighting to Define Areas

Carve out separate functional spaces using furniture. For example, place a sofa backed with a console table outside the kitchen to delineate the start of the living room. Further, define the living room by placing a rug in the center of that space.
Lighting also helps to define different parts of a room. Anchor a dining table with a chandelier, or place a large ceiling fan in the center of the living space. You can also create a “room” with an area rug. In having an area rug separate the visual plane, you can make the open floor plan seem to like each area has its own distinct part of the home.
Think About The Flow in an Open Floor

Be sure to have a good flow for your house plan, making it easy to walk through makes your home have a higher utility. It may sound obvious, but maintaining an aesthetic flow throughout an open-concept living space is paramount. Fundamental design features such as flooring and recessed lighting should be consistent. Color palettes in different spaces should complement one another. Add layers of texture and different hues for highlights and accents.
Create a Feature in Each Area

Creating a standout design feature in each area will not only help to define each space but also make your room shine. You’ll need to decide on a focal point for the room, but here’s the catch: These spaces need more than one. Each of the separated groupings needs its own focal point to help draw the eye.For example, you might try a gallery wall in the dining room.
Lighting is a great choice for this. Hang an oversized chandelier in the living area, think about using eye-catching fixtures as a way to anchor each of your usage areas. Alternative options could include statement pieces of furniture, fireplaces, or architectural elements like built-in shelving.
Have fun and give each functional space a complementary personality.
Use Color to Coordinate Everything

In addition to color, repeating similar prints, patterns, and textures in your accessories is a great way to pull everything together. Though the items you coordinate may vary — and they could be anything from wall art to textiles or pieces of statement furniture — you’ll want to make sure that each grouping features at least one tie-in element. Within a dining space, pendants hanging relatively low over the dining table are a great idea, while wall lights will provide an added level of ambient lighting.
The Best Lighting For Open Plan Living

Using different lighting styles within an open plan space is key to creating character and interest.
Within the kitchen, task-based lighting makes sense — this means lights positioned to illuminate the work surfaces, hob and sink. Spotlights recessed into the ceiling work well as general lighting in a kitchen and are all the better if they can be set on dimmers or zoned.
You need to think creatively when it comes to lighting open-plan spaces where the reduced number of walls can limit your options. Floor lamps and side lamps add another level of lighting, while concealed LED strip lights can be used to help create a character at the same time as defining zones and highlighting notable features. Using lights inset into the floor or along the bottom of walls provides a distinction between spaces
The bottom line
Open concept spaces are great in theory. After all, they give you the freedom to tailor your design to fit your individual needs. That said, knowing how to bring your ideal design to life can present a bit of a challenge. That is why we’ve compiled a list of our best ideas on how to effectively design an open concept space.
Source: houzz.com, mymove.com, masterclass.com, homebuilding.co.uk



 No products in the cart.
No products in the cart.